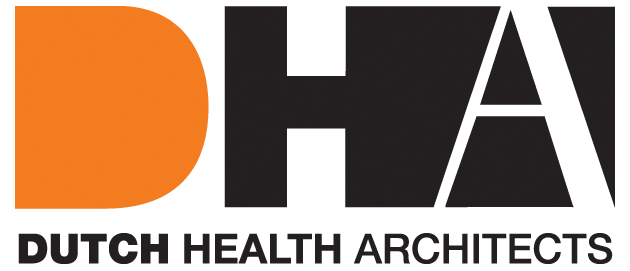Tony Molleapaza Rojas Children’s Hospital, Arequipa, Peru
The foundation PAZ Holandesa helps children with a congenital defect – like a cleft lip, cleft palate or club foot – by providing free medical care and aftercare, so that they are no longer isolated. In 2005, DHA architects decided to sponsor the Tony Molleapaza Children’s Hospital by taking over the design expense and remotely advising on the project implementation. The hospital is made up of forty beds, operating rooms, an outpatient clinic, an X-ray unit, a laboratory, a pharmacy and a guesthouse.
The design consists of a cluster of small pavilions in which the various areas can be found. On one hand, the design is dictated by practical considerations such as earthquake hazards, while on the other hand, the small scale matches well to the functions of the children’s hospital. Due to the dry, warm climate outside areas are created in order to connect the pavilions with each other. The existing height differentiations, formed by former agricultural terraces, are integrated into the plan. We opted to use local materials such as white solar stone (volcanic stone from the nearby volcano, Misti), wooden frames, metal roofing and stucco. This is how a small, colourful, comprehensive children’s hospital with state-of-the-art technology will come into existence in Arequipa, Peru.
Facts
Function
Childern’s hospital
Client
PAZ Holandesa foundation
Size
3500 m2
Beds
50


